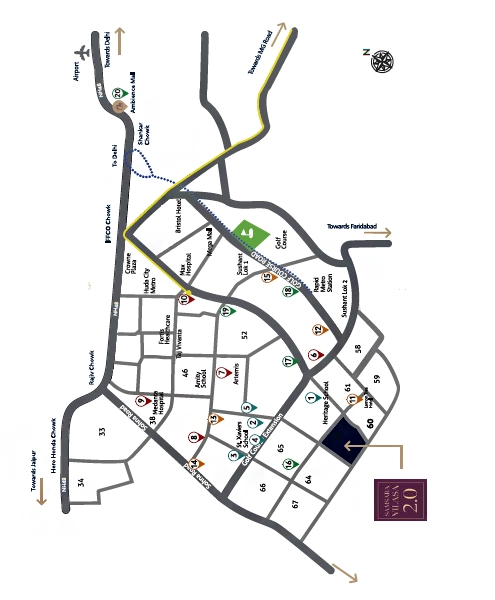
Adani Samsara Avasa
Adani Samsara Avasa Gurgaon
Welcome to the new luxury residential development Samsara Avasa by the noted Adani Reality & Brahma Group. This unique low dense address is smartly intended in sector 63 Gurgaon on Golf Course Ex. Road where life would be a pleasant treat.
A matchless independent floors project sprawled over 50+ acres offers you an opportunity to choose your own space. Everything here is purposely done for the end-users to let them enjoy the best part of their life in an address. Here you will get 3 & 4 BHK independent floors that offer sizeable units where the residents will get well-lit & ventilated rooms which is the actual need of today’s home buyers. Here the development is offering a total of 17 plots with 68 units of independent floors in different sizes.
Ranges of lifetime amenities are well executed in the project so that it allows you to just be yourself. You will be facilitated by a grand clubhouse well equipped with various services including a gym, pool, kid’s play area, spa & sauna, fire sprinklers, power back up and 24x7 security services. Apart from this, all other basic amenities are well developed.
- Low Density Project
- Designed by renowned architects Woods Bagot
- Provision of Home Automation & FTTH
- 1,00,000 sq. ft. The Belvedere Club
You can book your dream home at Adani Samsara Avasa with just Rs. 25 lacs. Further, you can enjoy the best attractive payment plan of 25*4 which will make your home-buying process more hassle-free.
Host of modern amenities are well-planned to serve the residents one of a kind lifestyle. Here at every step, you will be amazed by contemporary facilities. Even in the clubhouse area ranges of recreations are underlined to make the residents' leisure period more engaging.
This exclusive luxury home is configured with two options 3 BHK and 4 BHK with different sizes. Have a close to at the image below and understand it.

Questions And Answers
Why should I buy a home Adani Samsara Avasa Gurgaon Sector 63?
How much down payment do I have to pay for buying independent floors in Adani Samsara Avasa?
What is the prime USP of the Adani Samsara Avasa?
How many units are available in Adani Samsara Avasa independent floors?
Is it RERA approved?
Is it a low-rise development?

Do You Want a deal of Investment? Just let us know!!













